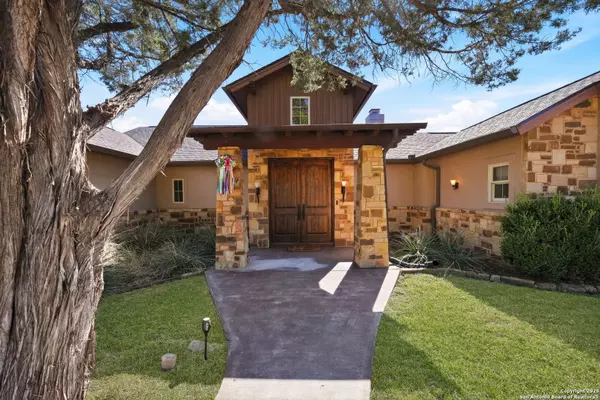
6510 Cheyenne Bulverde, TX 78163
4 Beds
3 Baths
2,467 SqFt
UPDATED:
Key Details
Property Type Single Family Home
Sub Type Single Residential
Listing Status Active
Purchase Type For Sale
Square Footage 2,467 sqft
Price per Sqft $364
Subdivision Rim Rock Ranch
MLS Listing ID 1923177
Style One Story
Bedrooms 4
Full Baths 3
Construction Status Pre-Owned
HOA Fees $150/ann
HOA Y/N Yes
Year Built 2007
Annual Tax Amount $11,819
Tax Year 2025
Lot Size 2.320 Acres
Property Sub-Type Single Residential
Property Description
Location
State TX
County Comal
Area 2612
Rooms
Master Bathroom Main Level 15X12 Tub/Shower Separate, Separate Vanity, Double Vanity, Tub has Whirlpool
Master Bedroom Main Level 16X14 DownStairs, Outside Access, Sitting Room, Walk-In Closet, Ceiling Fan, Full Bath
Bedroom 2 Main Level 14X12
Bedroom 3 Main Level 15X11
Bedroom 4 Main Level 10X10
Dining Room Main Level 13X13
Kitchen Main Level 13X13
Family Room Main Level 21X20
Interior
Heating Central
Cooling Two Central
Flooring Stained Concrete
Fireplaces Number 1
Inclusions Ceiling Fans, Washer Connection, Dryer Connection, Refrigerator, Ice Maker Connection, Water Softener (owned), Electric Water Heater, Garage Door Opener, Plumb for Water Softener
Heat Source Electric
Exterior
Exterior Feature Patio Slab, Deck/Balcony, Additional Dwelling
Parking Features Four or More Car Garage, Detached, Attached
Pool Hot Tub
Amenities Available Tennis, Park/Playground, Jogging Trails, Sports Court, BBQ/Grill, Basketball Court
Roof Type Composition
Private Pool N
Building
Lot Description 2 - 5 Acres
Foundation Slab
Sewer Septic
Water Water System
Construction Status Pre-Owned
Schools
Elementary Schools Call District
Middle Schools Call District
High Schools Call District
School District Comal
Others
Miscellaneous Cluster Mail Box
Acceptable Financing Conventional, VA, Cash
Listing Terms Conventional, VA, Cash
Virtual Tour https://my.matterport.com/show/?m=Pw1Y9qYRbC5






